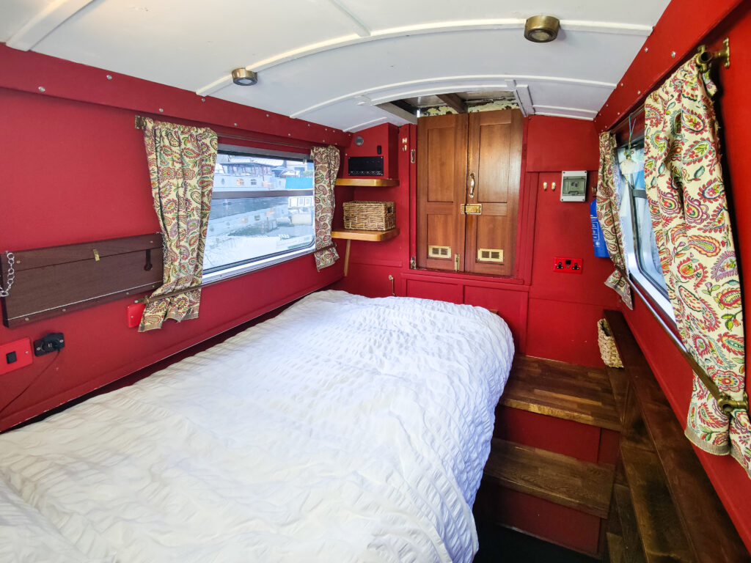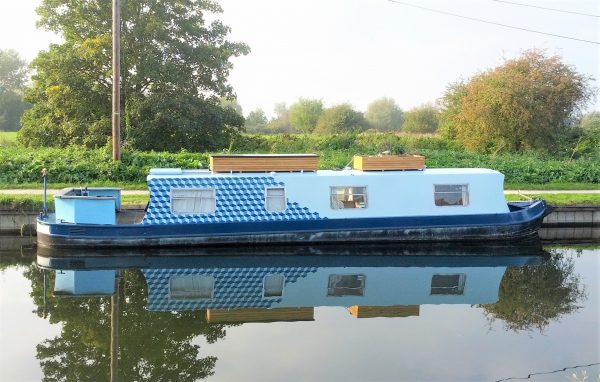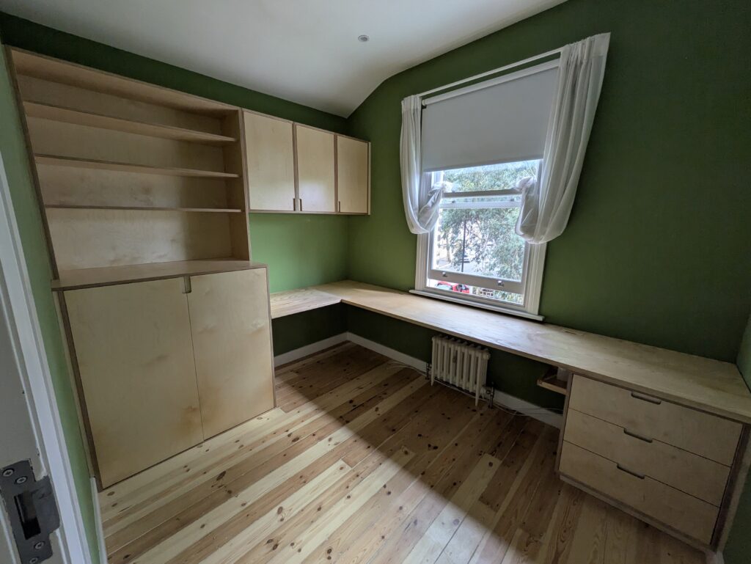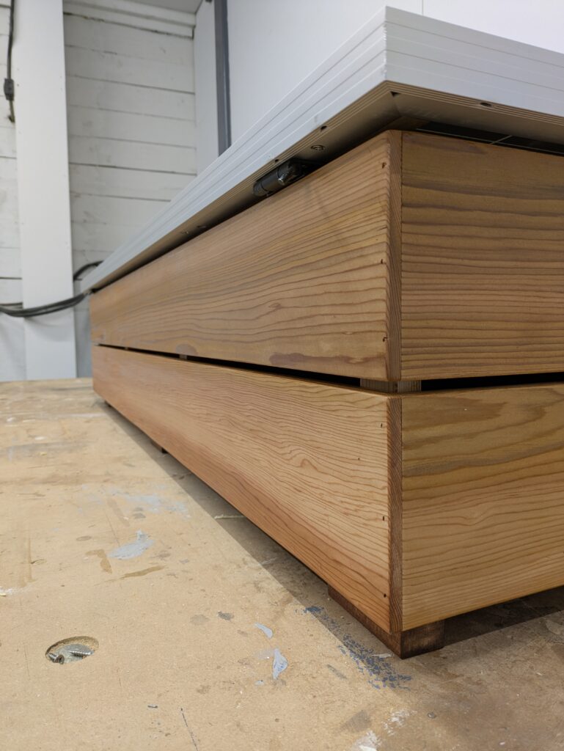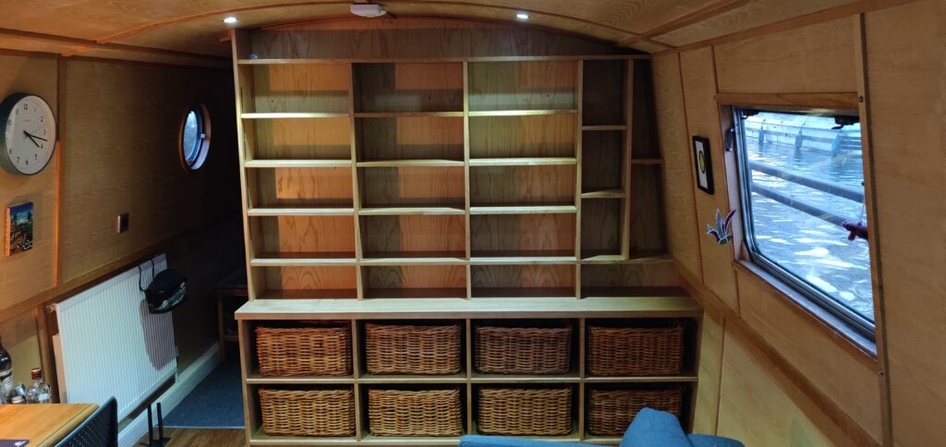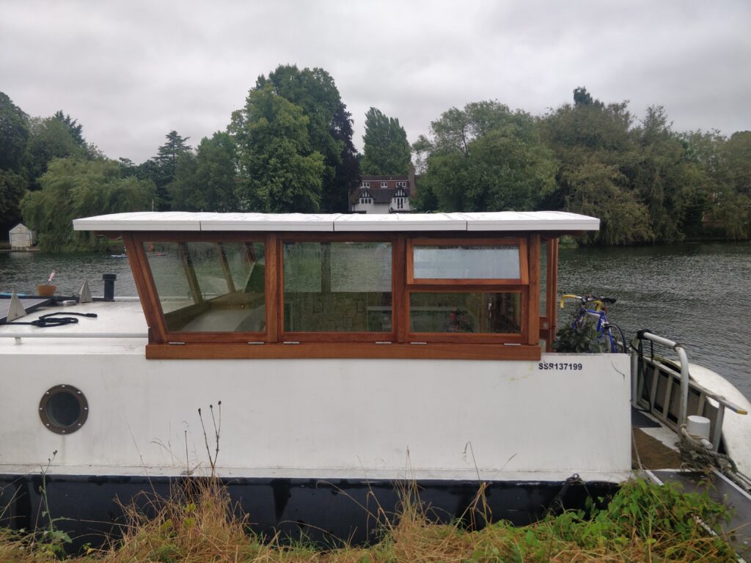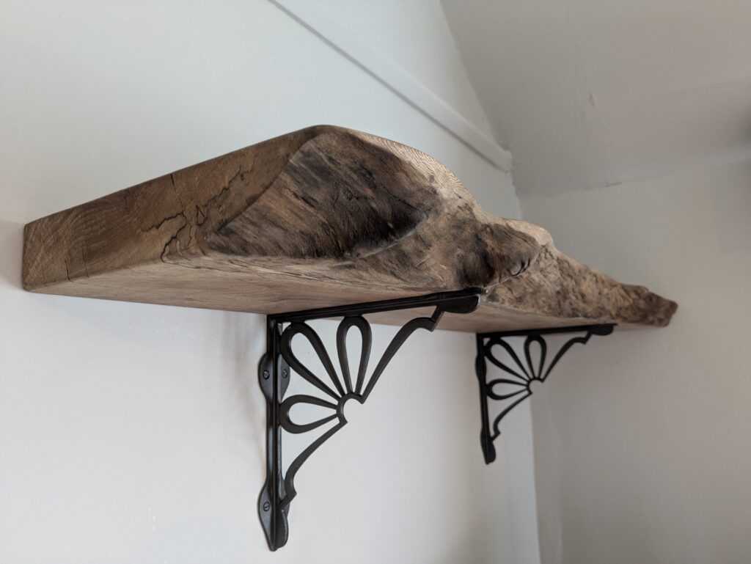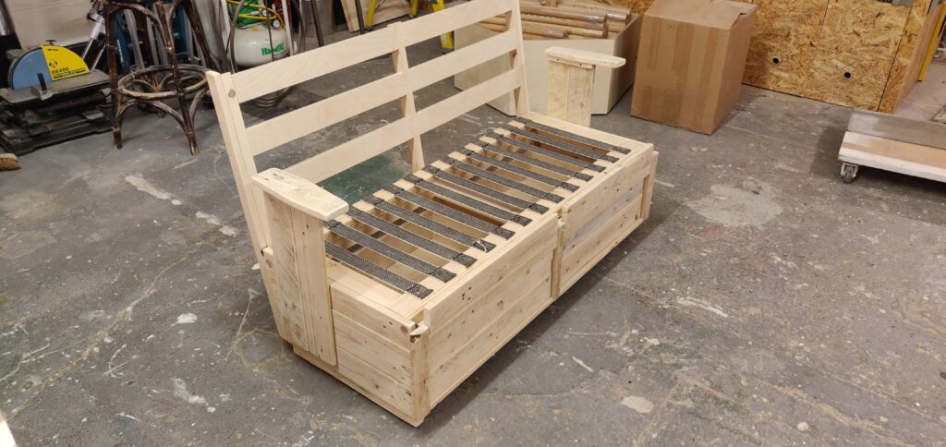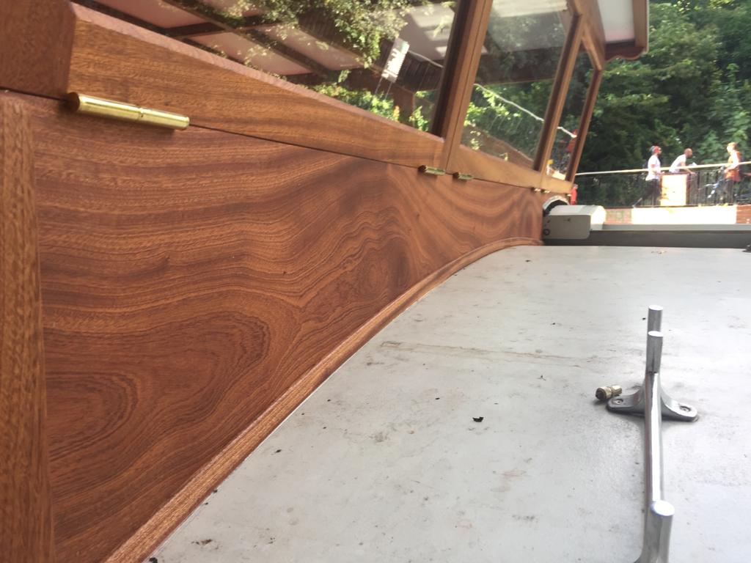B is for Bedrooms! A tantalizing look at the challenge.
B is for Bedrooms! A tantalizing look at the challenge of an often-overlooked room in the boat. There is so much scope for storage and space, but this is not always utilised well, or beds are too small and opportunities…

