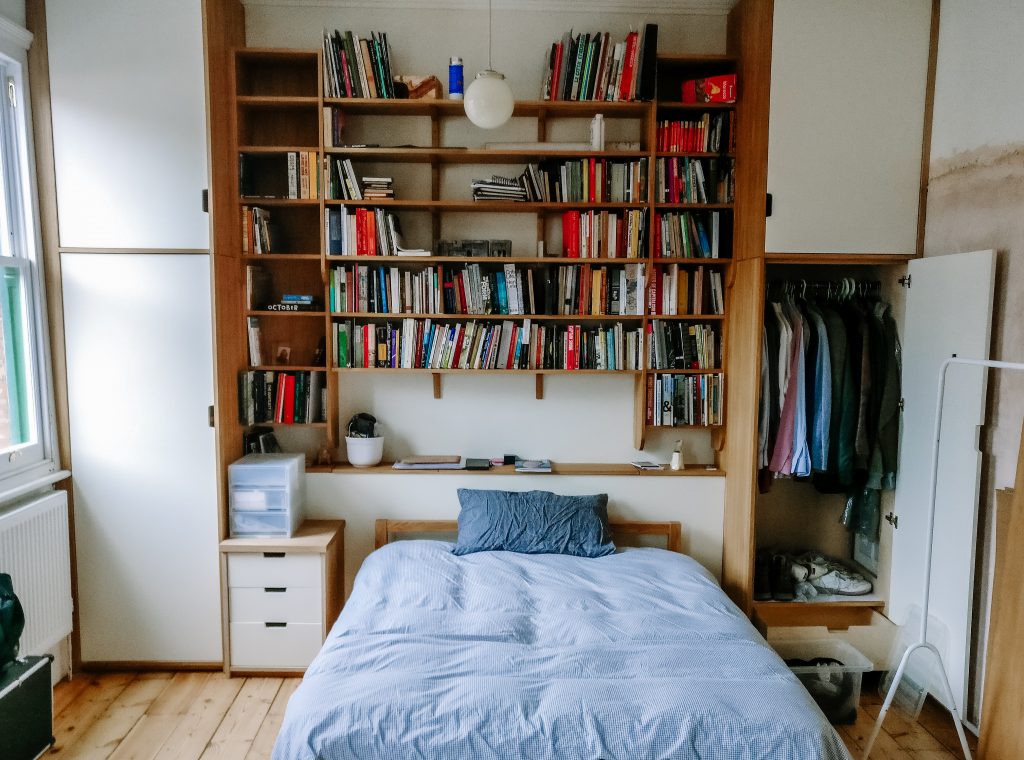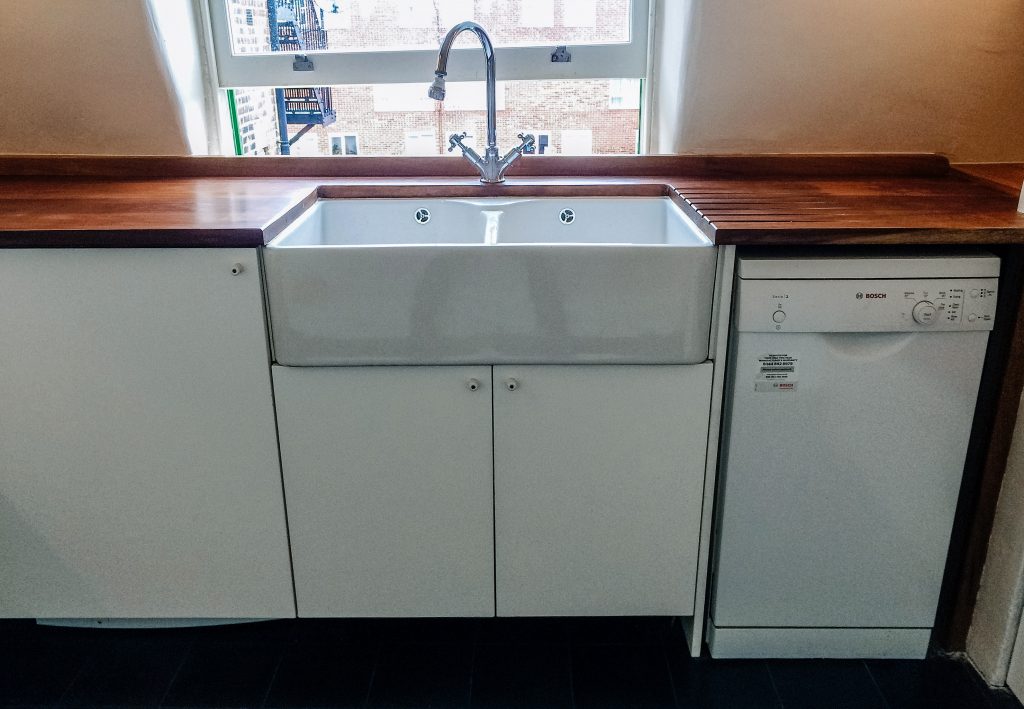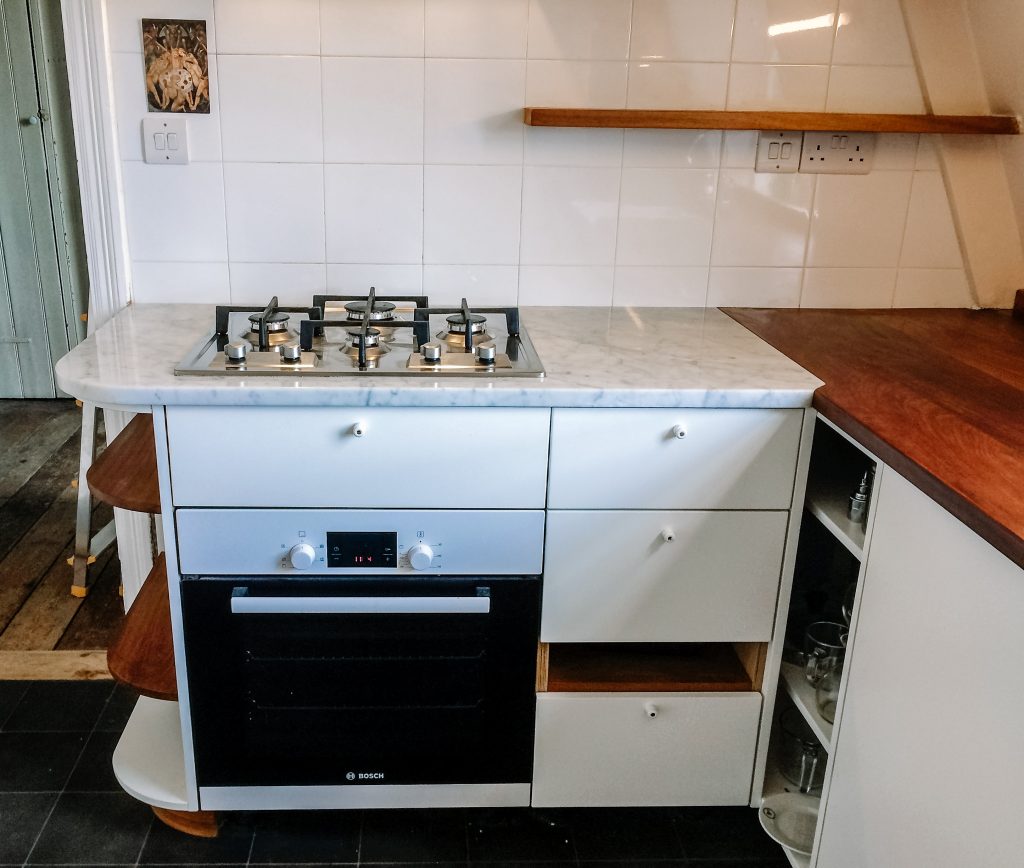This job is particularly dear to me as I carried out a large amount of the manual work on it personally. Sadly, I was also responsible for the photography of the finished products, so this does leave something to be desired.

It started originally as a kitchen, and then the client added wardrobes for each of the bedrooms. The theme runs throughout, paint with wood, new with old. The actual designs were created by the client as well, who is an architect by trade. This meant we had some of the best drawings that I have ever been given, a blessing when you are pricing and quantity surveying a job

The kitchen was a remodelling of an old kitchen (right) left over in the flat from many years before. This had to go completely, except for the worktop and sink. The top, which is a beautiful old piece of wood, we took away to repair and re-finish. This came up beautifully (below right) when sanded and oiled, and we paired it with Iroko for the other wooden details in the kitchen. Iroko is interesting in that it can be very light in colour when machined, but will darken down to a gorgeous deep brown over time.

The marble contrasts beautifully with the old timber and the two give a real heart to the room. All of the doors and drawers are, as with the other cupboards, spray finished in AC lacquer (colour ‘first light’) and the carcasses are birch ply that were then finished with two coats of Osmo hardwax oil.

Another notable feature in the kitchen is the industrial influenced cooker extraction hood (left), made by local fabricator Nel Holmgren. I also really like the ceramic knobs, which are actually wiring insulation knobs re-purposed as hardware for the doors and drawers
As we move through the rest of the flat there are a series of wardrobes and cupboards, each purpose built for their rooms. The one that stands out for me is the entrance hall (featured top), with the open shelving and the fluted glass side table it has a lot of character and fits its space really well. Here, as with many of the other rooms, the spray finished parts have been paired with solid oak elements, the end panels, trims and shelving.

The master bedroom is likewise, and here we have a continental feel to the room with a pair of wardrobes bracketing open shelving over the bed. Incidentally, the headboard opens at the top to give some extra storage space inside. Of the other two bedrooms one is very similar in design, but the other has no oak elements to it and instead has sprayed parts for the end panels and framing. This was the choice of the room’s occupant and I feel it looks just as lovely as the oak and paint in the other rooms.













