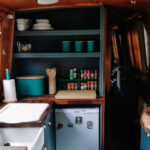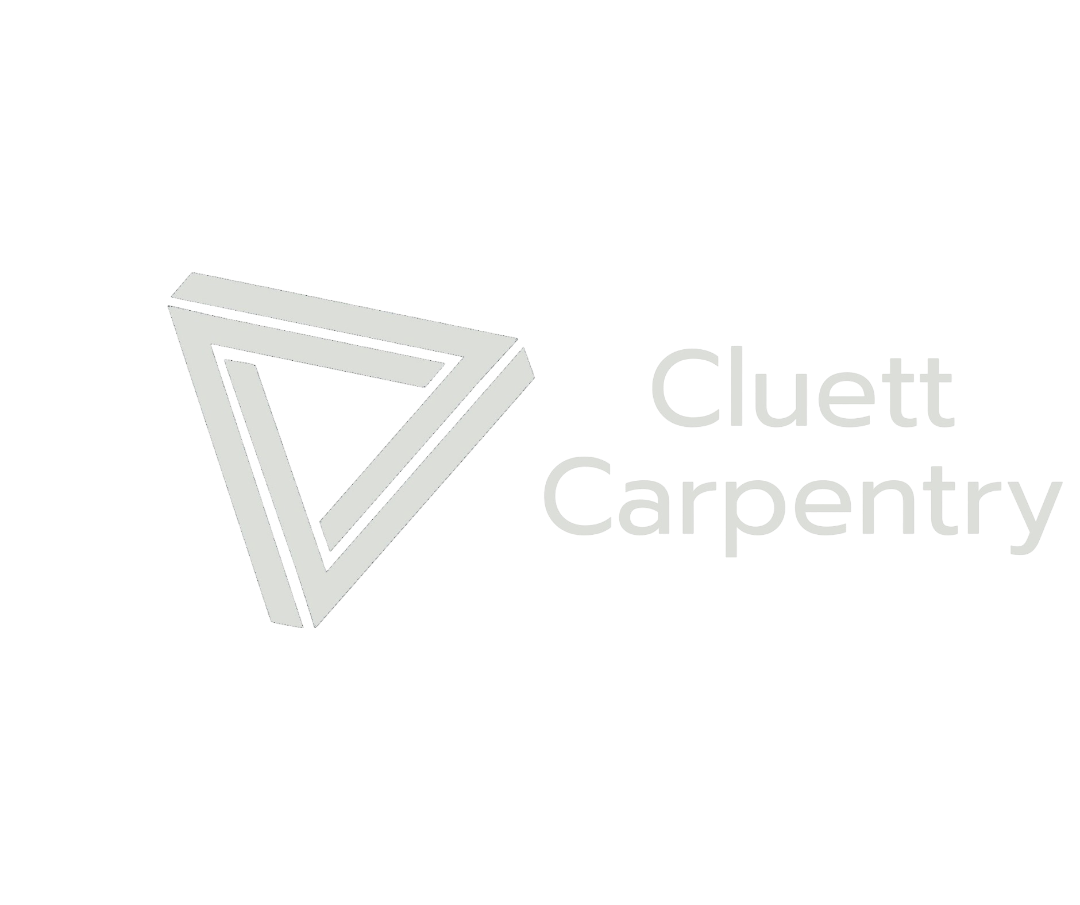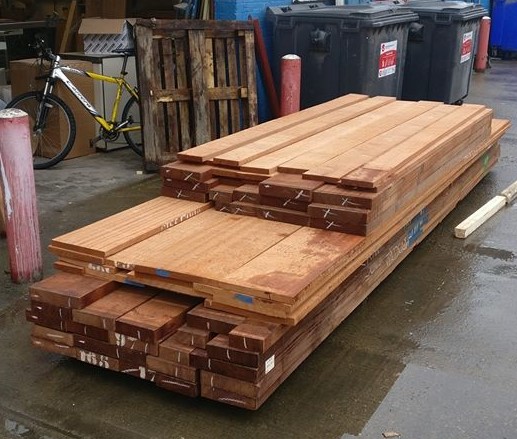When making your home as perfect as can be, you may well have never commissioned a piece of custom furniture or joinery. Most people have very few interactions with trades people, and getting in touch to discuss your project may feel a little daunting.
Firstly, please be reassured that working with us should be a pleasure. You are spending your hard-earned money to have your dream kitchen, wheelhouse or project of any kind brought into reality. As a small business we are friendly, personably and will guide you through the process at every stage.
First steps to your perfect as can be home
The first step is getting in touch and telling us your ideas and needs. Share whatever you have so far, whether that is just a rough description of your project, some photos of the space, or perhaps some sketches or a mood board. This will let us give you an idea of the sort of costs and schedules that are likely to be involved in your project.
It is important that we provide you with a realistic idea of what we can do for you early on, giving you the opportunity to decide if we feel like a good fit.
Typically, the next step will be to have a call or video meeting to discuss your project in a little more detail. From this we will get a better idea of your job and be able to refine estimates.
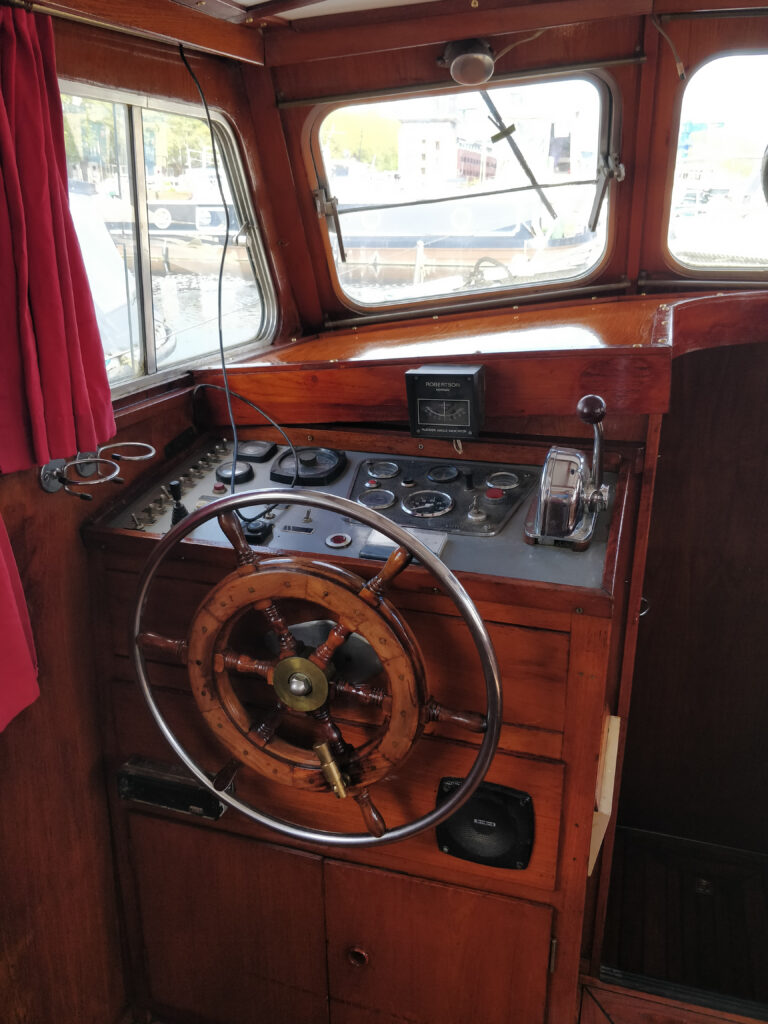
Booking the job
Some smaller and/or simpler projects might be possible to book from there, taking final details on materials and specifications. If so, then a quote will be written up for your approval, a deposit taken and a provisional start date agreed.
Very often, though, the next step is to book an in-person consultation. This is when I (Dan Cluett) will come out to you and go through the job in detail. Equipped with my laptop and a tape measure, I will produce a 3D model of the space being discussed, and we can look together at how the space will be used. I can walk you through some different possibilities and help develop the ideas you already have.
Once I have all I need, then I can take those ideas and develop them further, producing more detailed and complete designs as required.
For some people, this design element may be all they require, and we can provide design services as a stand-alone item. I can offer consultation and assistance on projects for those undertaking the bulk of the work themselves, just providing knowledge and labour as required at an hourly rate to help with the more complex parts of the job.
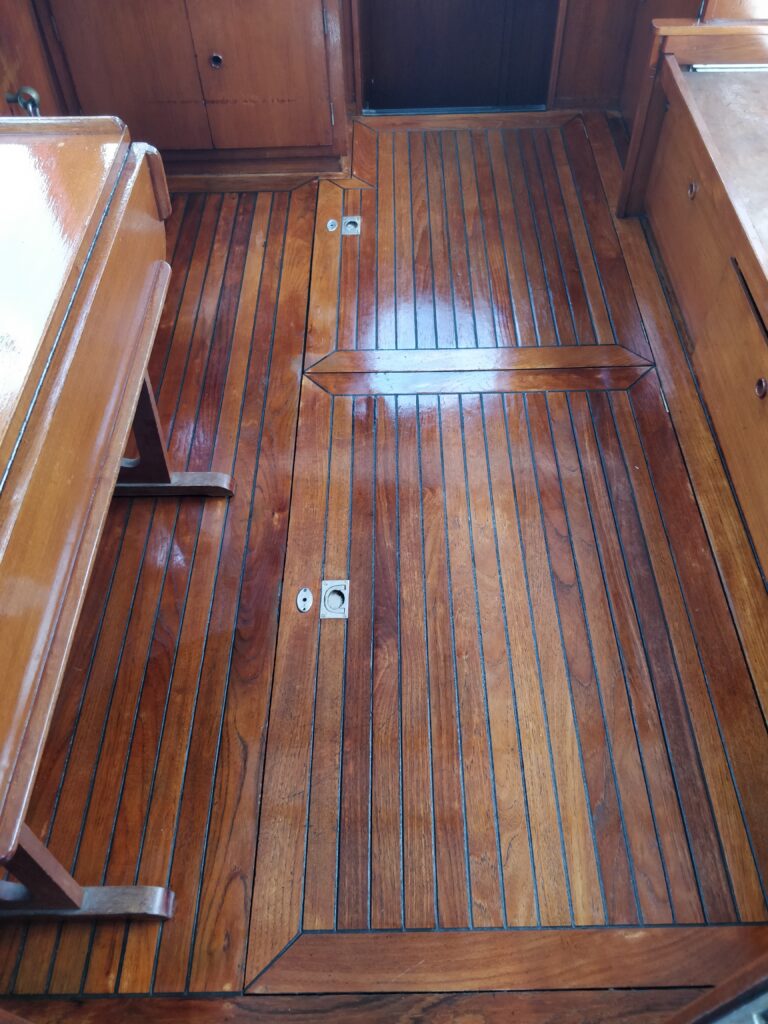
Final Quotes
Most of the time I will be producing a final quote from the designs produced ready for us to create and finish your custom project. Once this is agreed and the start date decided, we will begin producing the elements of your job in our workshop. As much as possible is done in the workshop to avoid mess and disruption in your home. It also means we can use state of the art woodworking machinery to produce cabinetry and joinery to the highest standards.
Typically, a stage payment is taken during the manufacturing process, or multiple stage payments (on large jobs) at agreed points.
Sometimes we need to take templates of the areas in question. This can help us produce accurate finished pieces while being able to continue in the workshop. Once everything is ready for fitting, the final fitting date will be agreed. You will be asked to have the area of the works clear and ready, and everything will be brought to you. Any factory finishing, e.g. spray lacquer, will have been completed and all the parts will be brought in. We make sure to have everything sized to fit through the available doors and walkways, particularly important when working on boats!
Surfaces and floors will be protected, and your finished project will be fitted. Often there are final trims to be fitted, edges to be scribed, and other little details finished by hand on site to make it a perfect fit or your home.
Perfect as can be
Once everything is completed to your satisfaction, then the balance is invoiced, including any additions or subtractions for changes requested to the work. We will never make changes without your consent and without ensuring you are advised of any change in cost, so there are never any surprises to be had at the end.
The work complete, all tools will be taken out, surface protection lifted, and the space swept clean through. Any work can be messy, but we try hard to minimise the mess involved.
Finally, photos are taken of your project for our gallery. I often try to take work in progress images, and sometimes videos, as we go along. You will be able to view the curated and edited photos and videos to see all that is involved in bringing your dream project to life.
The whole process should be a joy, and we are here to answer any questions at any step along the way. We hope you will get in touch, and we can be part of making your home as perfect as can be.
Enjoy more reading in these articles.
- Social Media Posts – Stories – Announcing this is unboxing

- S is for Shelves! See the best ideas
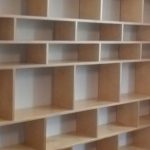
- W is for Wheelhouse, An Awesome and Remarkable Boat Part
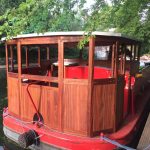
- Towpath Talk – Characters of the Cut – January 2026
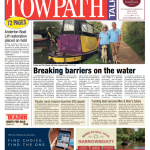
- New Year’s Sale: Celebrate with 20% Off Everything

- K is for Kitchens – What you need to Know
